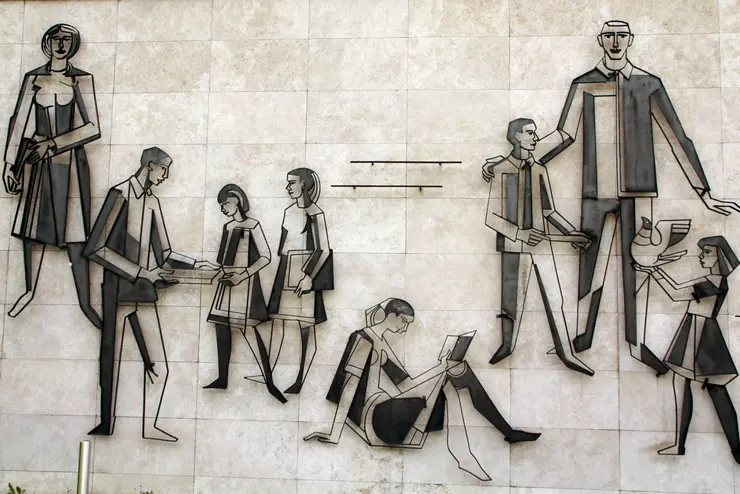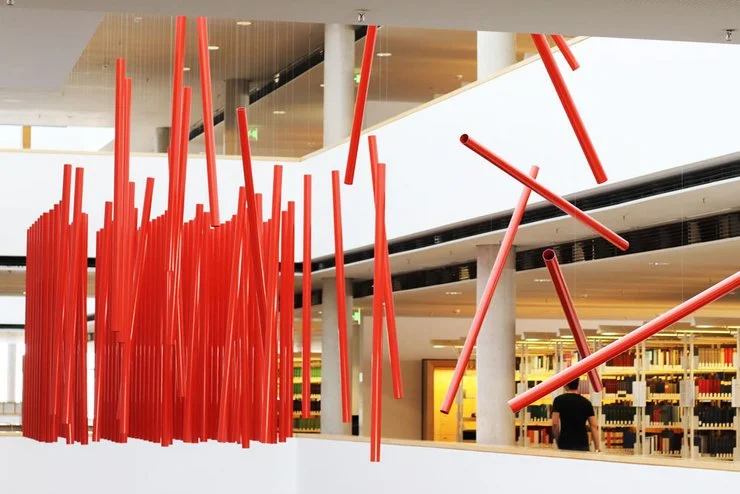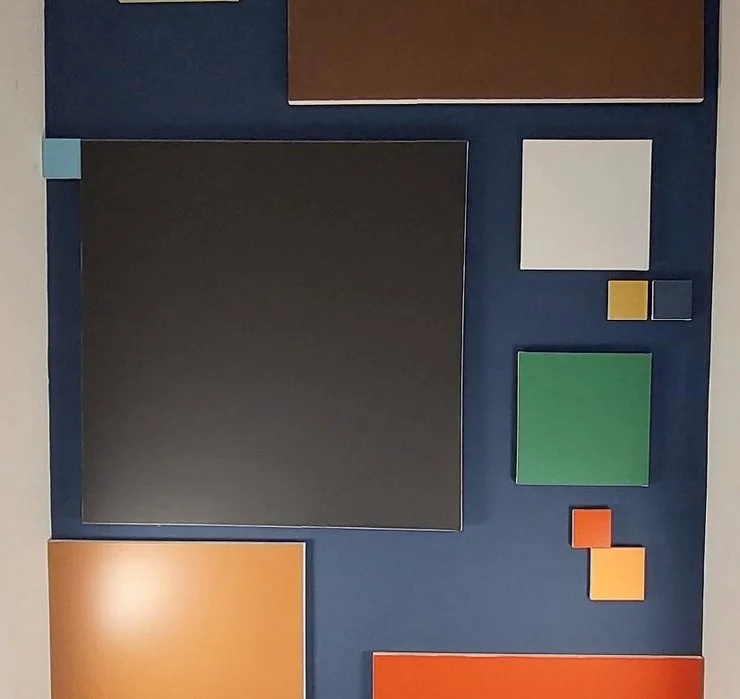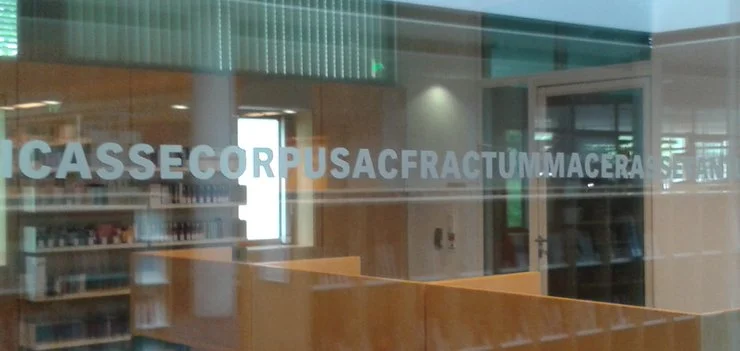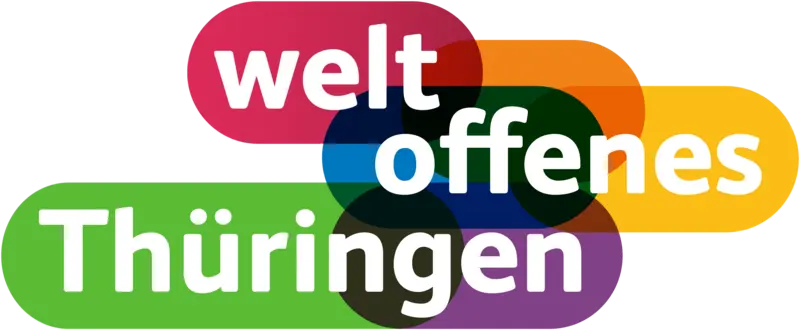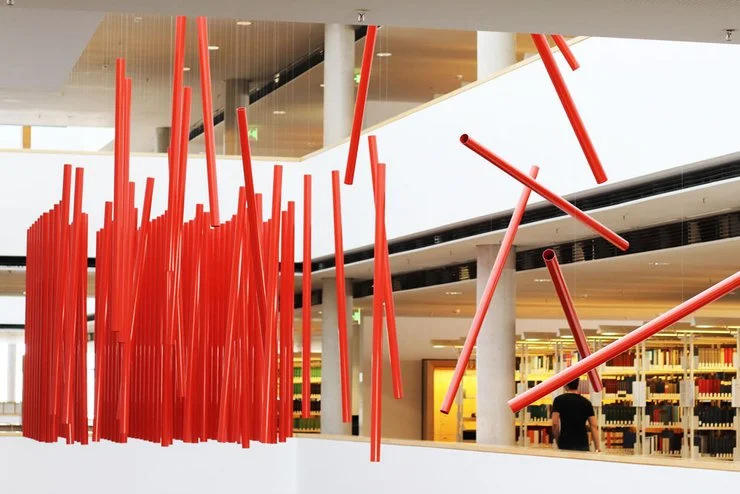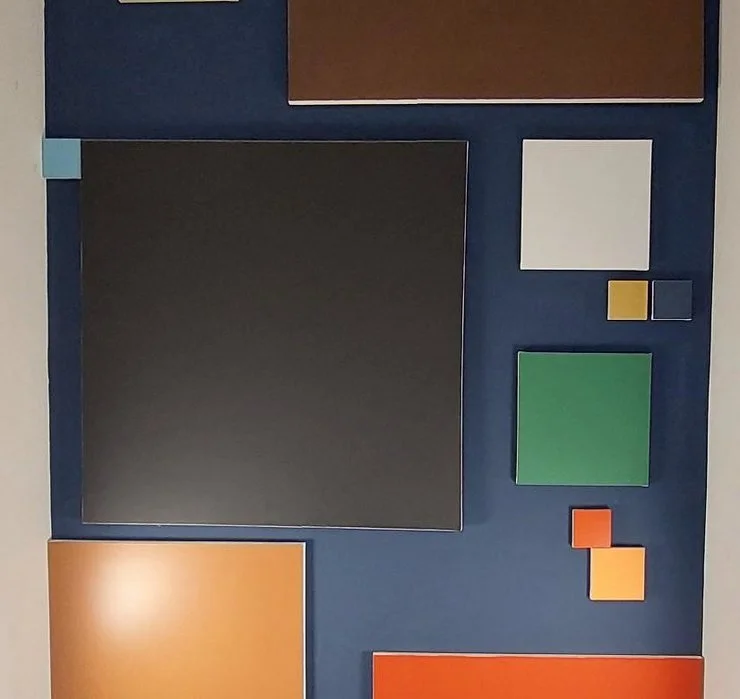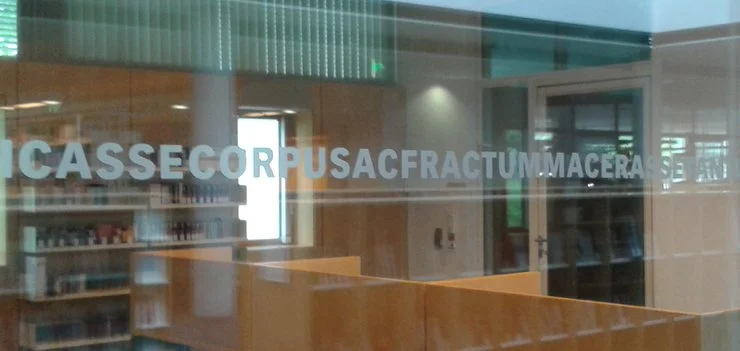The history of the University of Erfurt
![[Translate to English:] Geschichte der Universität Erfurt](/fileadmin/_processed_/b/f/csm_Geschichte_Uni_Erfurt_web_33e8accf56.webp)
The University of Erfurt is one of the oldest and youngest universities in Germany. What sounds paradoxical at first glance points to a long and varied history. The former Alma Mater Erfordensis with its founding privilege of 1379 is considered the oldest university before Heidelberg (1385) and Cologne (1388). However, the late medieval educational centre, where Martin Luther had already completed his studies of "Liberal Arts", was closed in 1816. Its memory always remained alive, but nevertheless some years were to pass before the university was re-founded in 1994.
The University of Erfurt thus combines centuries-old tradition with a lively present. In the cityscape this is condensed in the historic main building Collegium Maius in the old town and in the modern campus on Nordhäuser Straße. The former home of the Erfurt Circle of Humanists also stands for the coexistence of yesterday and today. As the Studentenzentrum Engelsburg, it contributes significantly to the flair of the university city. In addition, the University of Erfurt is a true civic university. It was founded by the medieval city council on the one hand and by today's university society on the other. The latter was founded in 1987 as the GDR citizens' movement, which not only initiated the re-foundation of the university, but also gave important impetus to the peaceful revolution of 1989.
according to Dr. Steffen Raßloff, Erfurt historian
Prehistory
1882 | One of the nine historical murals in Erfurt's town hall is dedicated to the "old" university. The scholars depicted there represent the four medieval faculties: Martin Luther (theology), Eobanus Hessus (philosophy), Henning Goede (law) and Amplonius Ratingk de Berka (medicine).
1929 | The Pedagogical Academy is founded. However, it has to be closed again in 1932 during the world economic crisis.
1952 | The Catholic Church founds the Philosophical-Theological Studies, which later becomes the Faculty of Catholic Theology of the University of Erfurt.
1952 | Work begins on one of the largest building projects in Erfurt's history: The campus on Nordhäuser Straße. The new University of Erfurt is also located here in 1994.
1953 | The Pedagogical Institute is opened and in 1969 is ceremonially upgraded to the Pädagogische Hochschule „Dr. Theodor Neubauer“ Erfurt-Mühlhausen by Minister of Education Margot Honecker.
1954 | The Medical Academy is founded.
1987 | Citizens of Erfurt, together with Aribert Janus Spiegler, an employee of the Medical Academy, founded the "Old University of Erfurt" interest group. Their aim: the refoundation of the University of Erfurt.
1990 | The interest group publishes the appeal for a "European University Erfurt" and has been able to win over not only the city of Erfurt but also federal politicians such as the then Federal President Richard von Weizsäcker.
1994 | In January, the law on the "Reestablishment of the University of Erfurt and the dissolution of the Medical School" comes into force. With the renaissance of the traditional Alma Mater Erfordensis, a central goal of the citizens' initiative had become reality.
The "new" University of Erfurt
10/1999 | With the ceremonial enrolment of the first 139 students, the University of Erfurt begins its studies in the Faculty of Philosophy.
10/2000 | The Faculty of Economics, Law and Social Sciences commences with the study courses Law, Social and Economic Sciences.
01/2001 | The Pädagogische Hochschule Erfurt-Mühlhausen is integrated into the University of Erfurt, at the same time the Faculty of Education is founded.
11/2003 | The Philosophical-Theological Studies is integrated as the Faculty of Catholic Theology.
2013 | The Erfurt School of Education, the Gotha Research Centre and the Willy Brandt School of Public Policy are designated as central institutions.
10/2016 | The Centre for Communication and Information (KIZ) is opened. It houses the University Computer and Media Centre (URMZ) and two lecture halls.
01/2018 | The Gotha Research Library becomes an independent scientific institution of the University of Erfurt.
2019 | The University of Erfurt celebrates its 25th anniversary with numerous events.
07/2019 | The University of Erfurt becomes a member of the German Research Foundation (DFG)
10/2019 | The ground-breaking ceremony for the new "Weltbeziehungen" research building on campus is held.
10/2023 | The "Weltbeziehungen" research building is ceremonially inaugurated.
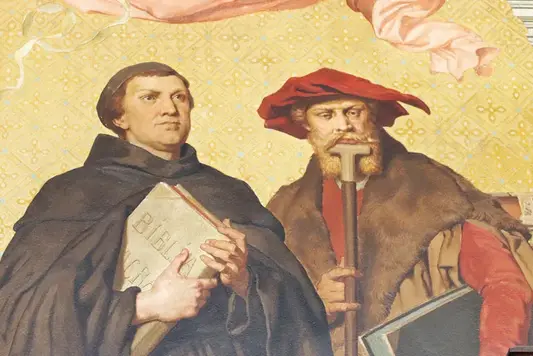
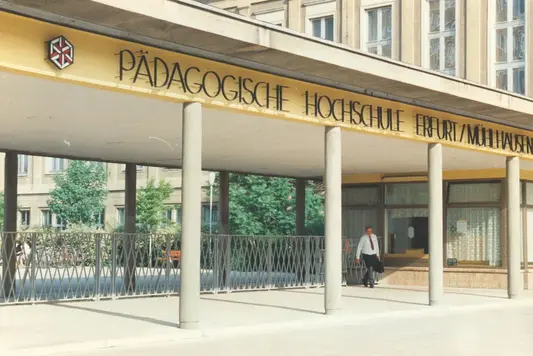
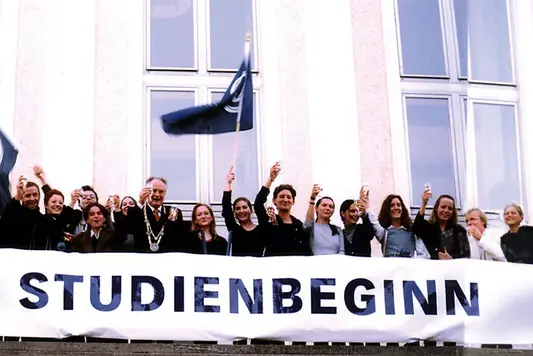
Campus Building History
The University of Erfurt resides in listed buildings, most of which were built in the 1950s and early 1960s for a teacher training institute.
- 1958-1962 saw the construction of Teaching Building II (designed by Ingo Gerth and Willi Fieting) in the north of the campus, a three-storey reinforced concrete skeleton structure with a grid facade over a basement; the long sides of the facade are structured by regularly arranged transverse-rectangular windows. Lecture halls and workshops are attached to the north.
- 1963 the main entrance to the campus was built parallel to Nordhäuser Straße: A flat roof supported by columns connects a glass box, initially used as a bookshop, in the south with the porter's lodge in the north. Towards the street, the building is adorned by a metal mural by Heinz Scharr from the year of construction.
- 1963-1964 the dormitory V (today: Employee Building I) was built (design: Helmut Seeland), an eleven-storey monolithic structure with an external emergency staircase; this high-rise building is connected to the main entrance by a single-storey low-rise building.
- 1967, further buildings have been erected on the western edge of the campus, which have since been demolished: a gymnasium built from prefabricated elements in 1967 (design: VEB Hochbauprojektierung Erfurt) and a V-Station in 1975 (design: VEB BMK Süd in Karl-Marx-Stadt) as well as a two-storey multi-purpose building, which gave way to the new building for the university library (see below).
- 1983 the cafeteria was added north of the central administration building (design: VEB BMK Erfurt - Industrieprojektierung). The large-area low-rise building is of post and beam construction and is stiffened by wall panels and cassette ceiling slabs.
- 1987, the Plauener Weg dormitory was built from two building parts that are offset to each other and connected by a central staircase. The six-storey building, covered with a flat roof, consists of heavy concrete slabs with uniformly arranged rectangular windows.
- 1988, a sports hall was erected on the western edge of the campus (design: G. Rgola and A. Bernat, Wissenschaftlich-Technisches Zentrum [WTZ] für Sportbauten Leipzig) as a steel construction with outer walls made of gas concrete elements and continuous bands of windows; a single-storey extension is located in front of it. The sports hall was extended in 2008.
- 1994, the University of Erfurt was refounded; the listed ensembles on the campus of the former Pedagogical Institute and "Pädagogische Hochschule" (University of Education) were used for this purpose. The first new building for the university was the first (and so far the only) construction phase of the university library 1995–2000 (design: Koch und Partner, Munich; other projects of the team include Munich Airport Terminal II 1998–2003 and the sewage treatment plant Munich-Großlappen 2002–2008).
- 2005, the family villa of the Erfurt seed breeder Franz Martin, built in 1923/24, was renovated and as Villa Martin the campus-near seat of the Faculty of Theology.
- 2010, the outer facade of the high-rise building on the campus of the University of Erfurt was renovated. In the process, the new extension built for the escape staircase was fitted with a photovoltaic system on the façade.
- 2014, construction of the Centre for Communication and Information began, which will house the University Computer and Media Centre (URMZ) and two event halls. The URMZ moved in 2016, the lecture halls are available for (teaching) events since 2017.
- 2019 the ground-breaking ceremony for the new "Weltbeziehungen" research building on campus took place.
- 2023 | The "Weltbeziehungen" research building is ceremonially inaugurated.
- The Max Kade house on campus was inaugurated in 2014; it offers living space for 50 students and houses the "Campus-Kinderland" with childcare facilities for 80 children.
- In 2019, the student residence at Nordhäuser Straße 78 was inaugurated; it offers living space for 247 students.
Sources: Günther Lucke, Anlage zur Eintragung in die Denkmalliste, Az. EF EIN 1 L 09-013 (1993); St. Burucker, Projekt 31: Pädagogische Hochschule Erfurt, in: J. Behrens, M. Mann, B. Zimmermann (Hgg.), Architektur in Erfurt von den 20ern bis zur Gegenwart. Erfurt: VHT 1999, 76-81; eigene Recherchen. | Compiled by Professor Kai Brodersen.
Reading tip (German only)
![[Translate to English:] Broschüre Universitätsgesellschaft Erfurt](/fileadmin/_processed_/9/2/csm_Broschuere_Unigesellschaft_2023_3c66e09e69.webp)
Erfurt. Die älteste und (fast) jüngste Universität In Deutschland (The oldest and (nearly) youngest university in Germany)
2024 (3rd edition) | 64 pages | available free of charge from the University Society, the University Press Office and the City Museum "Haus zum Stockfisch"
Campus artwork
The buildings of the University of Erfurt are decorated with numerous contemporary art objects, murals and architectural decorations.
Stone Mosaics
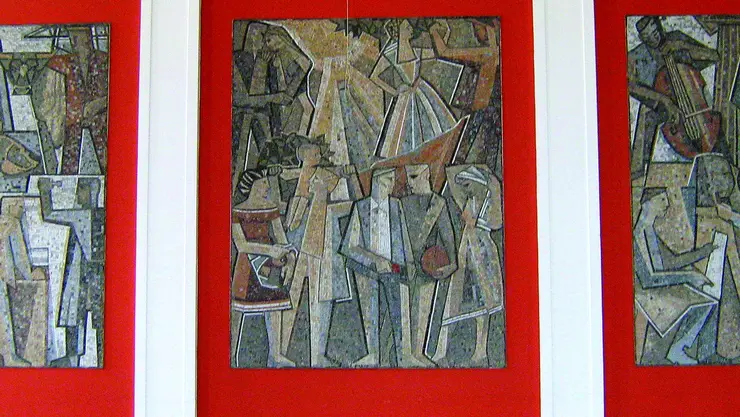
Three stone mosaics designed by Gottfried Schüler (1923–1999) are installed in the foyer of the lecture hall. They thematise structure (left), leisure – friendship – love – family (centre) and music – learning – art (right).
Due to the material they are not very colourful. The figures are represented in an angular and abstract way, so that the choice of colour together with the cubic forms makes one think remotely of cubist pictorial inventions. Similarly, some figures – strongly depicted in profile – in front of a light background are reminiscent of paintings in Egyptian pyramids. A black outline makes the figures stand out clearly against the background.
Figure group
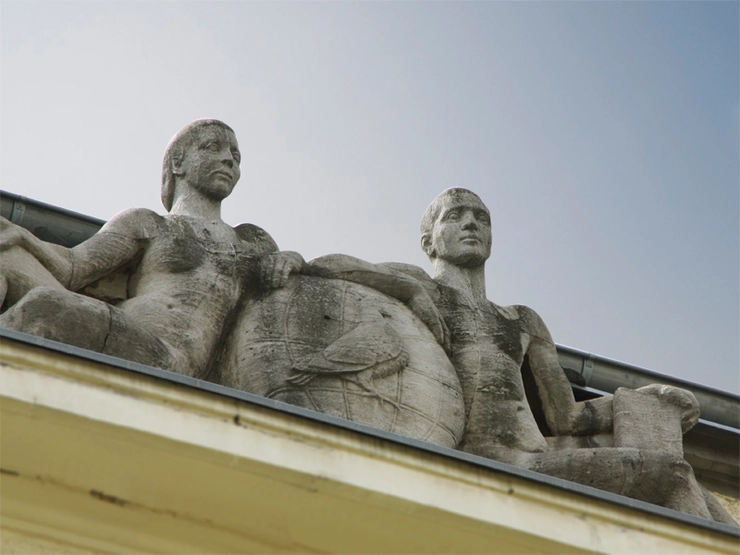
The group of figures on the gable above the neoclassical portico was designed by Helmut Braun (*1925), who was also involved in the high reliefs on the auditorium extension of the teaching building I.
It depicts a female and a male allegorical figure, unclothed, with their legs crossed in front of their shame, holding a globe with their arms in their middle, on which a dove of peace is depicted. The limestone version was the work of the master stonemason Otto Lehmann from Erfurt.
Friese

The high relief Friese were created by Hans Walther (1888–1961) and Helmut Braun (*1925). They thematize literature, art and music (north side, created by Braun and Walther) and various teaching situations (west side, created by Walther, south side, created by Braun).
Mural
In front of Auditorium 3 there is a monumental mural from 1966, created by the Erfurt artist Lutz Gode (*1940), which shows students (in a style reminiscent of New Objectivity art).
Oil painting
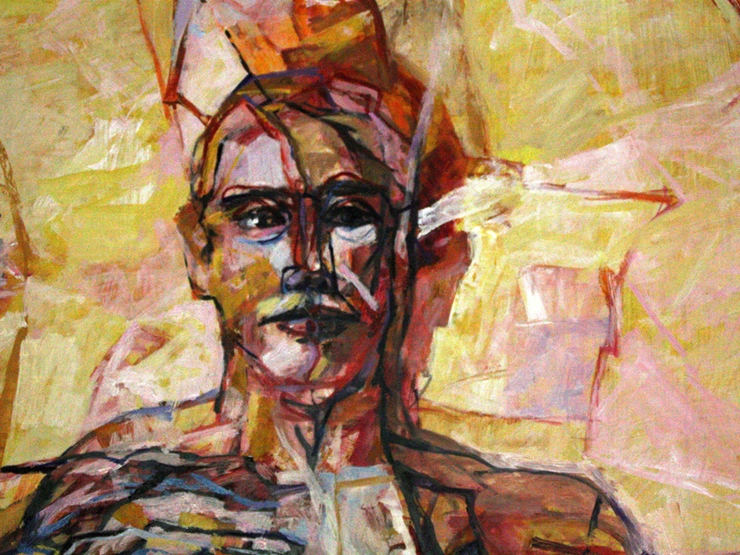
Also by Lutz Gode from 1990 is an oil painting in front of lecture hall 4, a slightly abstract figurative composition.
Two further landscape-format oil paintings hang in the same corridor: "Landschaft mit Erntearbeitern" (Landscape with Harvesters), a painting in the style of 19th-century Realism by the Erfurt artist Karl Ortelt (1907–1972), and "Industrielandschaft bei Sondershausen" (Industrial Landscape near Sondershausen) by the Erfurt artist Wolfgang Taubert (1909-1990), which is also reminiscent of 19th-century Realist works in terms of its theme and style.
Glass windows
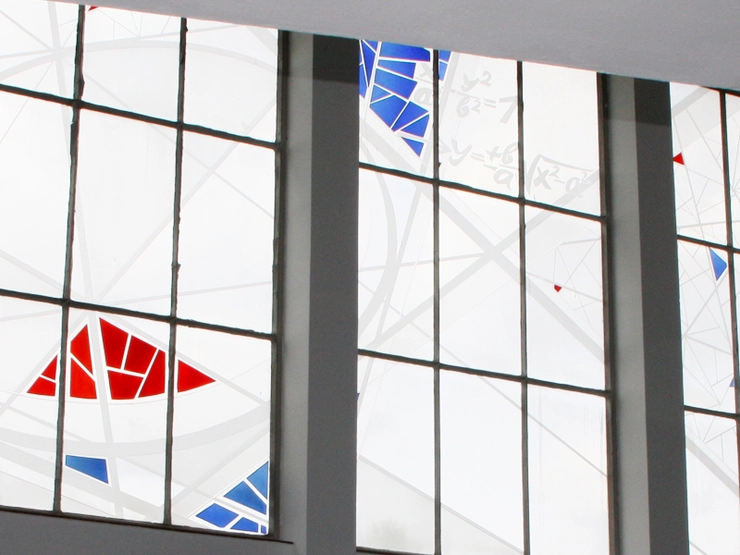
In the staircase of Building II, which was erected in 1958–1962 in a steel skeleton construction, there are two north-facing stained glass windows measuring 6 x 10 m, which extend over several storeys and completely fill the wall. The windows were built in 1963 according to a design by Otto Kayser (1915–1988) and Gottfried Schüler (1923-1999) and were manufactured in Magdeburg using glass cutting and etching techniques.
The windows each fill out the "compartment" of the wall consisting of ten units. Each of the high rectangular "compartments" is divided into nine areas by metal bars. Originally, the building included the subjects of mathematics and physics; the abstract glass windows, on which signatures and formulas of Einstein, Planck and Copernicus can be read, take this theme into account.
Bronze bust of Theodor Neubauer
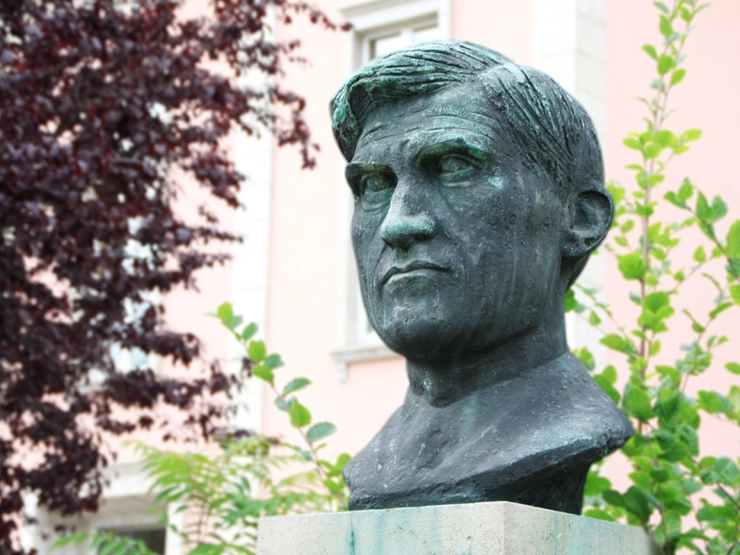
In front of the administration building there is a bronze bust of Theodor Neubauer on a stele together with an inscription. The Pedagogical Institute was renamed "Pädagogische Hochschule Theodor Neubauer" in 1965, and the bronze bust also dates from this year.
It was created by Walter Arnold (1909–1979), who was a professor at the College of Fine Arts in Dresden at the time.
Mural
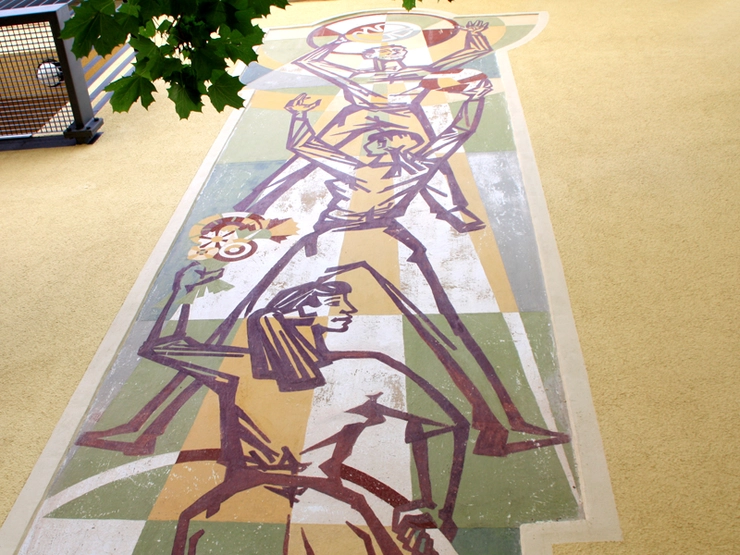
In 1969, the cornice of the belt was removed from the north gable of student residence I and instead a large mural was added, created by the Weimar artist Herbert Reiher in sgrafitto technique.
The mural shows young people in front of grey-green, earth-coloured and white geometric surfaces: a man and two women doing sports. The figures are marked by outlines and have no colour of their own, so that the background colours shine through them.
Order and Freedom (2000)
The red tubes, which seem to float in the air, are an eye-catcher in the library. They are the work of the artist Dietrich Förster, who since 1990 has devoted himself mainly to Arts in public spaces with sculptures and installations. He gave his room installation in the Erfurt University Library the title "Order and Freedom".
An open, anonymous artists' competition was held in 1999 for the "Arts in Architecture" in the new library building, in which Dietrich Förster's design took first place out of 53 participants. The room installation was ready for the opening in 2000: 100 aluminium tubes with red powder coating on stainless steel cables, suspended in the central air space of the library. In keeping with the surrounding architecture, the installation is based on a geometric grid. At the same time, it contains a dynamic that the artist describes thus: "In the arrangement of the tubes, the grid undergoes a further development up to its dissolution. The sculpture can be read as a metaphor for progress: Scientific progress becomes possible when it is possible to leave the foundation of lawfully recorded order in order to move in a kind of creative flight of fancy into as yet unknown terrain, without losing the reference to what has gone before."
Telephone Book Erfurt (in colours) (2003)
The colourful design in the staircase of the university library began with the exhibition "The Ironic Turn. Canadian Contemporary Arts" at the "Kunsthalle" Erfurt in summer 2003, which showed works by the artist Garry Neill Kennedy (1935–2021), among others. Kennedy wanted to artistically relate the two twin cities of Erfurt and Shawnee.
He achieved this with the use and pictorial representation of names from the telephone directories of both cities, which bear a colour-based name, e.g. Brown (Brown), White (White) or Black (Black).
As background for the monochrome paintings, colours were used that have historically and to this day great significance for both cities: for Erfurt the woad blue and for Shawnee a certain red. There are 39 paintings for Erfurt, i.e. 39 colour names of a total of about 800 inhabitants in Erfurt. The largest is 164 cm long and represents the colour name Brown (115 name entries). The presentation for Erfurt was given to the University of Erfurt after the exhibition ended. Kennedy rearranged it in the stairwell of the university library (2nd floor).
Quid prodest ... si nihil audes
The "endless" inscription on the glass walls of the library is actually a so-called "passage protection". A creative librarian had the idea of transforming this necessary security element into a thought-provoking banner. They are Latin verses by Notker Balbulus from the 9th century:
Quid prodest temet studiis librorum
tam brevis vitae morulas dicasse
corpus ac fractum macerasse tantum
si nihil audes
Translated, this means: "What good is it that you have devoted the short time of your life to the study of books, and have so weakened your feeble body, if you dare nothing?"
We offer a more detailed and illustrated presentation of the art (German only) on campus written by Ulrike Wollenhaupt-Schmidt with supporting documents for download.
![[Translate to English:] Collegium maius](/fileadmin/_processed_/b/0/csm_Collegium_Maius_Erfurt_02_540670c8bf.webp)
![[Translate to English:] Martin Luther und Eobanus Hessus](/fileadmin/_processed_/e/a/csm_MartinLuther_EobanusHessus_a68c83b67d.webp)
![Kulturzentrum_Engelsburg_Erfurt.jpg [Translate to English:] Humanistenstätte Engelsburg](/fileadmin/_processed_/f/4/csm_Engelsburg_41cb41522c.webp)
